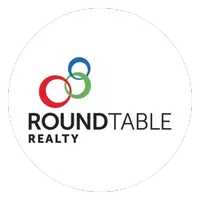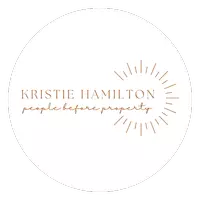101 TALLPINE TRL Satsuma, FL 32189

UPDATED:
11/13/2024 08:12 AM
Key Details
Property Type Manufactured Home
Sub Type Manufactured Home
Listing Status Active
Purchase Type For Sale
Square Footage 1,664 sqft
Price per Sqft $141
Subdivision St Johns Riverside Ests M
MLS Listing ID 2053063
Bedrooms 3
Full Baths 2
Construction Status Updated/Remodeled
HOA Y/N No
Originating Board realMLS (Northeast Florida Multiple Listing Service)
Year Built 1985
Annual Tax Amount $1,124
Lot Size 0.500 Acres
Acres 0.5
Property Description
Location
State FL
County Putnam
Community St Johns Riverside Ests M
Area 581-Satsuma/Hoot Owl Ridge
Direction Heading S on HWY 17, turn L onto Hoot Owl Rd., R onto Hickory Nut Trl., L onto Ridge Rd., R onto Tallpine Trl. Home is on the corner.
Interior
Interior Features Butler Pantry, Ceiling Fan(s), His and Hers Closets, Kitchen Island, Open Floorplan, Primary Bathroom - Shower No Tub, Split Bedrooms, Walk-In Closet(s)
Heating Central
Cooling Central Air
Flooring Laminate
Fireplaces Number 1
Fireplaces Type Wood Burning
Fireplace Yes
Laundry Electric Dryer Hookup, Washer Hookup
Exterior
Fence Full, Wire
Pool None
Utilities Available Electricity Connected
Roof Type Metal
Porch Deck
Garage No
Private Pool No
Building
Lot Description Cleared, Corner Lot
Sewer Septic Tank
Water Well
Structure Type Vinyl Siding
New Construction No
Construction Status Updated/Remodeled
Others
Senior Community No
Tax ID 111126824300600070
Acceptable Financing Cash, Conventional, FHA, USDA Loan, VA Loan
Listing Terms Cash, Conventional, FHA, USDA Loan, VA Loan

"My job is to find and attract mastery-based agents to the office, protect the culture, and make sure everyone is happy! "




