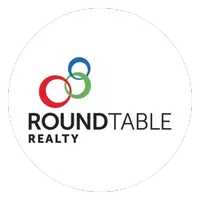8114 WEKIVA LN Jacksonville, FL 32256
UPDATED:
Key Details
Sold Price $1,269,005
Property Type Single Family Home
Sub Type Single Family Residence
Listing Status Sold
Purchase Type For Sale
Square Footage 3,568 sqft
Price per Sqft $355
Subdivision Deerwood
MLS Listing ID 2058542
Sold Date 01/21/25
Bedrooms 4
Full Baths 4
Construction Status Updated/Remodeled
HOA Fees $237/ann
HOA Y/N Yes
Year Built 2018
Annual Tax Amount $9,226
Lot Size 0.740 Acres
Acres 0.74
Lot Dimensions 151 x 200
Property Sub-Type Single Family Residence
Source realMLS (Northeast Florida Multiple Listing Service)
Property Description
Location
State FL
County Duval
Community Deerwood
Area 024-Baymeadows/Deerwood
Direction Head East on Baymeadows Rd. and turn left into the Deerwood gate entrance. Past the gate house, turn right at the 4-way stop. Go straight and turn left at Shady Grove Road. At the Estate's entrance/Oak Hammock Road, turn right. At Sabal Oak Road, turn right. At your first left, go left and left again onto Wekiva Lane. The house is on left hand side of the cul-de-sac.
Rooms
Other Rooms Outdoor Kitchen
Interior
Interior Features Breakfast Bar, Built-in Features, Ceiling Fan(s), Eat-in Kitchen, Entrance Foyer, His and Hers Closets, Kitchen Island, Open Floorplan, Pantry, Primary Bathroom - Shower No Tub, Primary Bathroom - Tub with Shower, Primary Downstairs, Smart Home, Smart Thermostat, Split Bedrooms, Vaulted Ceiling(s)
Heating Central, Other
Cooling Central Air, Electric, Multi Units, Zoned, Other
Flooring Tile, Wood
Fireplaces Number 2
Fireplaces Type Electric, Outside, Wood Burning
Fireplace Yes
Laundry Electric Dryer Hookup, Sink, Washer Hookup
Exterior
Exterior Feature Outdoor Kitchen, Other
Parking Features Additional Parking, Circular Driveway, Garage, Garage Door Opener, Gated
Garage Spaces 3.0
Fence Back Yard
Utilities Available Cable Connected, Electricity Connected, Sewer Connected, Water Connected, Propane
Amenities Available Park
View Lake, Trees/Woods
Roof Type Shingle
Porch Covered, Front Porch, Rear Porch, Screened
Total Parking Spaces 3
Garage Yes
Private Pool No
Building
Lot Description Cul-De-Sac, Irregular Lot, Sprinklers In Front, Sprinklers In Rear, Wooded
Sewer Public Sewer
Water Public
Structure Type Stone,Stucco
New Construction No
Construction Status Updated/Remodeled
Schools
Elementary Schools Twin Lakes Academy
Middle Schools Twin Lakes Academy
High Schools Atlantic Coast
Others
HOA Name Deerwood Improvement Assoc.
HOA Fee Include Maintenance Grounds,Security,Other
Senior Community No
Tax ID 1486313646
Security Features Closed Circuit Camera(s),Security Lights,Smoke Detector(s)
Acceptable Financing Cash, Conventional, FHA, VA Loan
Listing Terms Cash, Conventional, FHA, VA Loan
Bought with ROUND TABLE REALTY
"My job is to find and attract mastery-based agents to the office, protect the culture, and make sure everyone is happy! "



