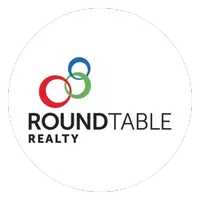141 LIPIZZAN TRL St. Augustine, FL 32095
UPDATED:
Key Details
Property Type Single Family Home
Sub Type Single Family Residence
Listing Status Active
Purchase Type For Sale
Square Footage 3,275 sqft
Price per Sqft $228
Subdivision Las Calinas
MLS Listing ID 2072551
Style Contemporary
Bedrooms 4
Full Baths 3
Half Baths 1
Construction Status Updated/Remodeled
HOA Fees $967/ann
HOA Y/N Yes
Year Built 2014
Lot Size 10,890 Sqft
Acres 0.25
Property Sub-Type Single Family Residence
Source realMLS (Northeast Florida Multiple Listing Service)
Property Description
The primary suite offers oversized shower, garden tub, walk-in closet, and plantation shutters with automated blackout shades. Water system upgrades include a Bluetooth water heater, reverse osmosis system, water softener, and hot water recirculation for instant hot water.
Enjoy wide-plank LVP flooring, fresh, neutral paint inside and out, 3 car garage, a paver driveway, walkway and screened lanai, plus top-tier community amenities—pool, clubhouse, playground, and more. No CDD fees, extremely low annual HOA fees, top-rated schools, and move-in-ready! It's a MUST SEE! $2000 Buyer Credit available if closed with Preferred Lender.
Features and Upgrades:
Prime Location & Serene Setting
Situated on a quiet cul-de-sac with low traffic
Fenced backyard offering privacy and backing to a protected woodland preserve
Spacious & Elegant Living
Updated, neutral finishes throughout
Architectural elegance with arched doorways, art alcoves, crown molding, and 6-inch baseboards
Oversized 3-Car Tandem Garage
Ample storage and parking for multiple vehicles
Fully Renovated Gourmet Kitchen
Stunning mitered quartz countertops & backsplash
Brand-new soft-close cabinetry for a sleek, modern look
Upgraded stainless steel appliances and extra pendant lighting
Reverse osmosis water system for purified drinking water
Luxurious Primary Suite
Spa-like bathroom with dual vanities, garden tub, and an oversized frameless glass shower
Walk-in closet
Plantation shutters with automated blackout shades for privacy
Stylish & Modern Upgrades
Wide-plank white oak-look LVP flooring throughout
Plantation shutters in most rooms
Freshly painted inside and out for a move-in-ready feel
New water heater with Bluetooth controls & usage monitoring
Water softener and hot water recirculation system for added efficiency
Outdoor Living & Community Perks
Paver driveway, walkways, screened lanai, and patio for easy outdoor entertaining
Resort-style amenities: Community pool, clubhouse, playground, grill area, fishing pond, volleyball & basketball courts
No CDD fees and a low annual HOA
It's a rare blend of modern luxury, privacy, and community living. Schedule your tour today!
Location
State FL
County St. Johns
Community Las Calinas
Area 312-Palencia Area
Direction Take US-1 S to Las Calinas Blvd. Turn onto Las Calinas Blvd. Drive 1.2 miles and turn Left onto Lipizzan Trail Destination will be on the left.
Interior
Interior Features Breakfast Bar, Built-in Features, Ceiling Fan(s), Eat-in Kitchen, Entrance Foyer, Jack and Jill Bath, Kitchen Island, Open Floorplan, Pantry, Primary Downstairs, Smart Thermostat, Walk-In Closet(s)
Heating Central
Cooling Central Air
Flooring Carpet, Vinyl
Furnishings Unfurnished
Laundry Electric Dryer Hookup, Gas Dryer Hookup, In Unit, Washer Hookup
Exterior
Parking Features Garage, Garage Door Opener
Garage Spaces 3.0
Fence Full, Privacy, Vinyl
Utilities Available Cable Connected, Electricity Connected, Natural Gas Connected, Sewer Connected, Water Connected
Amenities Available Park
View Protected Preserve, Trees/Woods
Roof Type Shingle
Porch Covered, Patio, Rear Porch, Screened
Total Parking Spaces 3
Garage Yes
Private Pool No
Building
Lot Description Cul-De-Sac, Dead End Street, Greenbelt, Sprinklers In Front, Sprinklers In Rear, Wooded
Faces Southeast
Sewer Public Sewer
Water Public
Architectural Style Contemporary
Structure Type Block,Stucco
New Construction No
Construction Status Updated/Remodeled
Schools
Elementary Schools Palencia
Middle Schools Pacetti Bay
High Schools Allen D. Nease
Others
HOA Name Las Calinas HOA
HOA Fee Include Maintenance Grounds
Senior Community No
Tax ID 0716260110
Security Features Smoke Detector(s)
Acceptable Financing Cash, Conventional, FHA, VA Loan
Listing Terms Cash, Conventional, FHA, VA Loan
Virtual Tour https://my.matterport.com/show/?m=SdGR92BoSXY
"My job is to find and attract mastery-based agents to the office, protect the culture, and make sure everyone is happy! "



