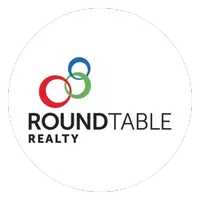3 HOPSON RD Jacksonville Beach, FL 32250
UPDATED:
Key Details
Property Type Single Family Home
Sub Type Single Family Residence
Listing Status Active
Purchase Type For Sale
Square Footage 5,552 sqft
Price per Sqft $891
Subdivision Jacksonville Beach
MLS Listing ID 2072026
Style Craftsman,Traditional
Bedrooms 5
Full Baths 5
Half Baths 1
Construction Status Updated/Remodeled
HOA Y/N No
Year Built 2015
Annual Tax Amount $40,662
Lot Size 0.480 Acres
Acres 0.48
Property Sub-Type Single Family Residence
Source realMLS (Northeast Florida Multiple Listing Service)
Property Description
Discover unparalleled waterfront living in this 2015 built custom home by SH Design, perfectly positioned on the Jax Beach side of the Intracoastal Waterway. Offering breathtaking views, unforgettable sunsets, and dolphins swimming in your backyard, this home is truly a lifelong vacation destination.
Designed for the ultimate coastal lifestyle, this masterpiece features:
Two identical master suites (upstairs & downstairs)
Expansive living spaces with state-of-the-art folding NanaWall glass doors
Chef's dream kitchen (Wolf, Subzero) + two additional kitchens (poolside & pre-plumbed backyard)
Bonus/Media/Recreation room opening to the pool & courtyard with 90-degree sliding glass doors
3-car garage with boat & trailer parking
With seamless indoor-outdoor living, this home is built for both relaxation and entertainment. Don't miss this rare opportunity to own a slice of paradise.
Call now for your private tour
Location
State FL
County Duval
Community Jacksonville Beach
Area 214-Jacksonville Beach-Sw
Direction From Beach Blvd, heading east, turn a hard right after going over the Beach Blvd Intracoastal bridge, then first left on Hopson Rd, house is second driveway on your right.
Rooms
Other Rooms Boat House
Interior
Interior Features Ceiling Fan(s), Eat-in Kitchen, Entrance Foyer, His and Hers Closets, Open Floorplan, Vaulted Ceiling(s)
Heating Central
Cooling Central Air
Flooring Carpet, Wood
Fireplaces Number 1
Fireplaces Type Electric
Furnishings Negotiable
Fireplace Yes
Laundry Lower Level
Exterior
Exterior Feature Balcony, Boat Lift, Boat Slip, Dock, Fire Pit, Outdoor Kitchen
Parking Features Additional Parking, Attached
Garage Spaces 3.0
Fence Back Yard
Pool In Ground, Heated, Screen Enclosure
Utilities Available Cable Available
Waterfront Description Intracoastal,Navigable Water,Ocean Access,River Access
View Intracoastal, Water
Roof Type Metal
Porch Covered, Porch, Screened
Total Parking Spaces 3
Garage Yes
Private Pool No
Building
Lot Description Irregular Lot, Other
Faces Northeast
Sewer Public Sewer
Water Public
Architectural Style Craftsman, Traditional
Structure Type Composition Siding,Vinyl Siding
New Construction No
Construction Status Updated/Remodeled
Others
Senior Community No
Tax ID 1773040510
Security Features Other
Acceptable Financing Cash, Conventional, VA Loan, Other
Listing Terms Cash, Conventional, VA Loan, Other
"My job is to find and attract mastery-based agents to the office, protect the culture, and make sure everyone is happy! "



