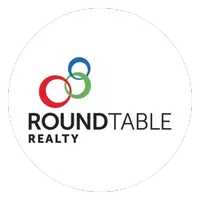514 PONTE VEDRA BLVD Ponte Vedra Beach, FL 32082
UPDATED:
Key Details
Property Type Single Family Home
Sub Type Single Family Residence
Listing Status Active
Purchase Type For Sale
Square Footage 5,664 sqft
Price per Sqft $1,234
Subdivision Ponte Vedra Beach
MLS Listing ID 2074862
Bedrooms 7
Full Baths 4
Half Baths 3
Construction Status Updated/Remodeled
HOA Y/N No
Year Built 1939
Annual Tax Amount $27,250
Lot Size 0.600 Acres
Acres 0.6
Lot Dimensions 110' x 234'
Property Sub-Type Single Family Residence
Source realMLS (Northeast Florida Multiple Listing Service)
Property Description
Location
State FL
County St. Johns
Community Ponte Vedra Beach
Area 251-Ponte Vedra Beach-E Of A1A-N Of Corona Rd
Direction JTB to Ponte Vedra Blvd. South on Ponte Vedra Blvd to 514 on the right. Sign in yard.
Interior
Interior Features Built-in Features, Ceiling Fan(s), Entrance Foyer, Guest Suite, Primary Bathroom - Shower No Tub, Split Bedrooms, Vaulted Ceiling(s), Walk-In Closet(s), Wet Bar
Heating Central, Electric
Cooling Central Air, Electric, Multi Units
Flooring Stone, Tile, Wood
Fireplaces Number 2
Furnishings Negotiable
Fireplace Yes
Laundry Lower Level, Upper Level
Exterior
Exterior Feature Balcony, Impact Windows, Outdoor Kitchen
Parking Features Attached, Circular Driveway, Garage, Garage Door Opener
Garage Spaces 6.0
Fence Full
Pool In Ground, Fenced, Gas Heat, Heated, Salt Water
Utilities Available Cable Available, Electricity Connected, Sewer Available, Sewer Connected, Water Connected, Propane
View Ocean
Roof Type Metal
Porch Covered, Deck, Front Porch, Porch
Total Parking Spaces 6
Garage Yes
Private Pool No
Building
Faces East
Sewer Public Sewer
Water Public
Structure Type Frame,Wood Siding
New Construction No
Construction Status Updated/Remodeled
Schools
Elementary Schools Ponte Vedra Rawlings
Middle Schools Alice B. Landrum
High Schools Ponte Vedra
Others
Senior Community No
Tax ID 0550000000
Security Features Closed Circuit Camera(s),Security Gate
Acceptable Financing Cash, Conventional
Listing Terms Cash, Conventional
Virtual Tour https://vimeo.com/1065616171?share=copy#t=0
"My job is to find and attract mastery-based agents to the office, protect the culture, and make sure everyone is happy! "



