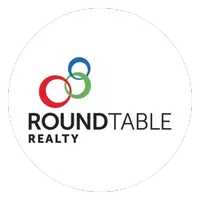10961 BURNT MILL RD #834 Jacksonville, FL 32256
OPEN HOUSE
Sat May 17, 12:00pm - 2:00pm
Sun May 18, 11:00am - 1:00pm
UPDATED:
Key Details
Property Type Condo
Sub Type Condominium
Listing Status Active
Purchase Type For Sale
Square Footage 1,283 sqft
Price per Sqft $140
Subdivision Reserve At James Island Lc
MLS Listing ID 2078679
Style Contemporary
Bedrooms 2
Full Baths 2
HOA Fees $485/mo
HOA Y/N Yes
Year Built 2001
Annual Tax Amount $2,716
Property Sub-Type Condominium
Source realMLS (Northeast Florida Multiple Listing Service)
Property Description
Enjoy the many amenities offered within the community, including a beautiful pool surrounded by palm trees, giving it a tropical feel, a clubhouse, and a fully-equipped fitness center, all designed to enhance your lifestyle. Situated minutes rom the vibrant shops and restaurants of St. Johns Town Center, and easy access to I-95, JTB, and Jacksonville International Airport, the location offers unmatched convenience.
With access to countless recreational opportunities, this condo presents a rare chance to own a piece of paradise in one of the most sought-after locations in Jacksonville.
Location
State FL
County Duval
Community Reserve At James Island Lc
Area 024-Baymeadows/Deerwood
Direction Coming from JTB exit at Gate Pkwy and head south toward Burnt Mill Road. From 9A exit Gate Pkwy west to Burnt Mill Road and turn left. Great location: close to JTB, to St. Johns Town Center, Dining, Shopping and all that Jacksonville offers. Twenty minute drive to the beach. Community pool, clubhouse and fitness center.
Interior
Interior Features Breakfast Bar, Ceiling Fan(s), Open Floorplan, Split Bedrooms, Walk-In Closet(s)
Heating Central, Electric, Heat Pump
Cooling Central Air
Flooring Carpet, Tile, Vinyl
Laundry In Unit
Exterior
Parking Features Guest, Unassigned
Utilities Available Cable Available, Electricity Available, Sewer Connected, Water Connected
Amenities Available Gated
View Pond
Roof Type Shingle
Garage No
Private Pool No
Building
Story 3
Water Public
Architectural Style Contemporary
Level or Stories 3
Structure Type Frame
New Construction No
Schools
Elementary Schools Twin Lakes Academy
Middle Schools Twin Lakes Academy
High Schools Atlantic Coast
Others
HOA Fee Include Maintenance Grounds,Maintenance Structure,Pest Control
Senior Community No
Tax ID 1677412864
Security Features Fire Sprinkler System,Security Gate,Smoke Detector(s)
Acceptable Financing Cash, Conventional, FHA
Listing Terms Cash, Conventional, FHA
"My job is to find and attract mastery-based agents to the office, protect the culture, and make sure everyone is happy! "



