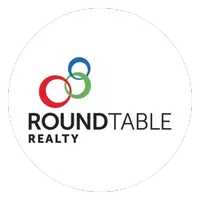5 CHEYENNE CT Palm Coast, FL 32137
UPDATED:
Key Details
Property Type Single Family Home
Sub Type Single Family Residence
Listing Status Active
Purchase Type For Sale
Square Footage 2,134 sqft
Price per Sqft $386
Subdivision Palm Coast
MLS Listing ID 2080035
Bedrooms 3
Full Baths 2
HOA Y/N No
Originating Board realMLS (Northeast Florida Multiple Listing Service)
Year Built 1981
Annual Tax Amount $8,373
Lot Size 10,018 Sqft
Acres 0.23
Lot Dimensions 80X125
Property Sub-Type Single Family Residence
Property Description
Location
State FL
County Flagler
Community Palm Coast
Area 601-Flagler County-North Central
Direction From I-95, take exit 293 toward Palm Coast; turn left onto Matanzas Woods Pkwy; continue onto Palm Harbor Pkwy; turn left onto Cimmaron Dr; turn left onto Comanche Ct; turn right onto Cheyenne Ct; #5 is on the left
Interior
Interior Features Ceiling Fan(s), Kitchen Island, Primary Bathroom - Shower No Tub, Split Bedrooms, Walk-In Closet(s)
Heating Central, Electric
Cooling Central Air, Electric
Flooring Tile
Laundry In Garage
Exterior
Exterior Feature Dock
Parking Features Attached, Garage
Garage Spaces 2.0
Pool In Ground, Screen Enclosure
Utilities Available Electricity Connected, Sewer Connected, Water Connected
Waterfront Description Canal Front
View Canal, Water
Roof Type Shingle
Porch Rear Porch, Screened
Total Parking Spaces 2
Garage Yes
Private Pool No
Building
Sewer Public Sewer
Water Public
Structure Type Concrete,Stucco
New Construction No
Schools
Elementary Schools Old Kings
Middle Schools Indian Trails
High Schools Matanzas
Others
Senior Community No
Tax ID 0711317015000301730
Acceptable Financing Cash, Conventional, FHA, VA Loan
Listing Terms Cash, Conventional, FHA, VA Loan
"My job is to find and attract mastery-based agents to the office, protect the culture, and make sure everyone is happy! "



