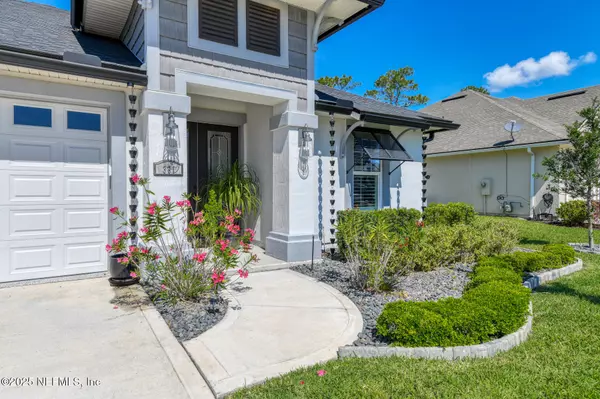391 WINDWALKER DR St. Augustine, FL 32092
Open House
Sat Aug 23, 9:00am - 11:00am
UPDATED:
Key Details
Property Type Single Family Home
Sub Type Single Family Residence
Listing Status Active
Purchase Type For Sale
Square Footage 2,517 sqft
Price per Sqft $256
Subdivision Wards Creek
MLS Listing ID 2081900
Style Contemporary
Bedrooms 4
Full Baths 3
Construction Status Updated/Remodeled
HOA Fees $366/mo
HOA Y/N Yes
Year Built 2020
Annual Tax Amount $6,212
Lot Size 10,018 Sqft
Acres 0.23
Lot Dimensions 85 x 120
Property Sub-Type Single Family Residence
Source realMLS (Northeast Florida Multiple Listing Service)
Property Description
Tucked away beside the big subdivisions of World Golf and Silverleaf, you'll find that Wards Creek and Arbor Mills are delightful hideaways from the massive urban developments - and just a short commute to Jax, JIA and our delightful Atlantic Ocean beaches - 42 miles of beach in St. Augustine and St. Johns County - pet-friendly and our 35' building limit keeps the beaches sunny even in the afternoons. These are big deals that other areas can't match.
Location
State FL
County St. Johns
Community Wards Creek
Area 303-Palmo/Six Mile Area
Direction SR 16 West, past WGV, Continue on SR16A about 1 mile. First paved road on the left is Windwalker and Wards Creek. Turn left into community, then right onto Windwalker about 1/2 way down on the right.
Interior
Interior Features Built-in Features, Butler Pantry, Ceiling Fan(s), Guest Suite, His and Hers Closets, Kitchen Island, Open Floorplan, Pantry, Primary Bathroom -Tub with Separate Shower, Smart Home, Smart Thermostat, Split Bedrooms
Heating Central, Electric, Heat Pump
Cooling Central Air, Electric
Flooring Carpet, Tile
Fireplaces Number 1
Fireplaces Type Electric
Furnishings Unfurnished
Fireplace Yes
Laundry Electric Dryer Hookup, In Unit, Washer Hookup
Exterior
Exterior Feature Courtyard, Fire Pit, Impact Windows
Parking Features Electric Vehicle Charging Station(s), Garage, Garage Door Opener, RV Access/Parking
Garage Spaces 3.0
Fence Privacy, Vinyl
Utilities Available Cable Available, Cable Connected, Electricity Connected, Sewer Connected, Water Connected
Amenities Available Clubhouse
View Protected Preserve
Roof Type Shingle
Porch Covered, Rear Porch, Screened
Total Parking Spaces 3
Garage Yes
Private Pool No
Building
Lot Description Cleared, Cul-De-Sac, Few Trees, Sprinklers In Front, Sprinklers In Rear
Faces East
Sewer Public Sewer
Water Public
Architectural Style Contemporary
Structure Type Concrete,Frame,Stucco
New Construction No
Construction Status Updated/Remodeled
Schools
Elementary Schools Wards Creek
Middle Schools Pacetti Bay
High Schools Tocoi Creek
Others
HOA Name Arbor Mill at Mill Creek
HOA Fee Include Cable TV
Senior Community No
Tax ID 0279830150
Security Features Security Fence,Smoke Detector(s)
Acceptable Financing Conventional
Listing Terms Conventional
Virtual Tour https://www.zillow.com/view-imx/3c911e9e-7fc6-440c-ab7d-39a0ae604aab?wl=true&setAttribution=mls&initialViewType=pano
"My job is to find and attract mastery-based agents to the office, protect the culture, and make sure everyone is happy! "



