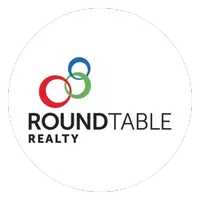9944 EXHIBITION CIR Jacksonville, FL 32256
UPDATED:
Key Details
Property Type Single Family Home
Sub Type Single Family Residence
Listing Status Active Under Contract
Purchase Type For Sale
Square Footage 2,770 sqft
Price per Sqft $342
Subdivision Edison
MLS Listing ID 2083844
Style Traditional
Bedrooms 3
Full Baths 3
HOA Fees $357/qua
HOA Y/N Yes
Year Built 2021
Annual Tax Amount $10,887
Lot Size 0.330 Acres
Acres 0.33
Lot Dimensions 224.70 x 60 x 235.46 x 60
Property Sub-Type Single Family Residence
Source realMLS (Northeast Florida Multiple Listing Service)
Property Description
Location
State FL
County Duval
Community Edison
Area 027-Intracoastal West-South Of Jt Butler Blvd
Direction On E-Town Pkwy heading North, at the traffic circle, take the 2nd exit and stay on E-Town Pkwy. Turn right onto Madelynn Dr., take first right onto Exhibition Circle, First house on the right.
Interior
Interior Features Breakfast Nook, Butler Pantry, Eat-in Kitchen, Entrance Foyer, Open Floorplan, Primary Bathroom - Shower No Tub, Smart Thermostat, Walk-In Closet(s)
Heating Central, Natural Gas
Cooling Central Air
Flooring Wood
Fireplaces Number 1
Fireplaces Type Electric
Furnishings Unfurnished
Fireplace Yes
Laundry Electric Dryer Hookup, Gas Dryer Hookup, Washer Hookup
Exterior
Exterior Feature Courtyard, Outdoor Kitchen
Parking Features Garage
Garage Spaces 3.0
Fence Wrought Iron
Pool In Ground, Fenced, Salt Water
Utilities Available Cable Connected, Electricity Connected, Natural Gas Connected, Sewer Connected, Water Connected
View Pool
Roof Type Shingle
Porch Covered, Deck, Front Porch, Patio, Rear Porch, Screened
Total Parking Spaces 3
Garage Yes
Private Pool No
Building
Faces East
Sewer Public Sewer
Water Public
Architectural Style Traditional
Structure Type Composition Siding
New Construction No
Schools
Elementary Schools Mandarin Oaks
Middle Schools Twin Lakes Academy
High Schools Atlantic Coast
Others
HOA Name May Management - Edison HOA
Senior Community No
Tax ID 1677630340
Security Features Entry Phone/Intercom,Security Gate,Security System Owned,Smoke Detector(s)
Acceptable Financing Cash, Conventional
Listing Terms Cash, Conventional
"My job is to find and attract mastery-based agents to the office, protect the culture, and make sure everyone is happy! "



