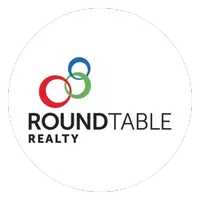961 BENT CREEK DR St. Johns, FL 32259
OPEN HOUSE
Sun Jul 20, 12:00pm - 3:00pm
UPDATED:
Key Details
Property Type Single Family Home
Sub Type Single Family Residence
Listing Status Active
Purchase Type For Sale
Square Footage 3,311 sqft
Price per Sqft $241
Subdivision Durbin Creek Estates
MLS Listing ID 2084140
Style Craftsman
Bedrooms 5
Full Baths 4
HOA Fees $900/ann
HOA Y/N Yes
Year Built 2018
Lot Size 9,583 Sqft
Acres 0.22
Lot Dimensions 9,583 sq ft
Property Sub-Type Single Family Residence
Source realMLS (Northeast Florida Multiple Listing Service)
Property Description
There is low HOA dues and NO CDD fees. The home also includes an office/flex space, a formal dining room, breakfast nook.
The massive kitchen overlooks the family room and is perfect for entertaining guest. Off the kitchen is a huge pantry and plenty of cabinet space, with the much desired white cabinets. The large island is perfect for engaging with your family or guests.
The spacious family room includes a fireplace and flows into the split primary bedroom and back porch. The 2nd bedroom is on the opposite end, which has the 2nd bathroom next to it. Near the breakfast nook, is a hallway that leads into 2 more bedrooms and a 3rd bathroom. Nearby is also the laundry room, mud room and the stairs that lead to a massive separate suite upstairs.
Location
State FL
County St. Johns
Community Durbin Creek Estates
Area 301-Julington Creek/Switzerland
Direction From I-95 N take FL-9B and Racetrack Rd to Veterans Pkwy. Turn left onto Veterans Parkway and turn right into Durbin Creek Estates. Turn right onto Bent Creek Drive, house is on your right
Interior
Interior Features Breakfast Nook, Ceiling Fan(s), Entrance Foyer, His and Hers Closets, Kitchen Island, Pantry, Primary Bathroom -Tub with Separate Shower, Primary Downstairs, Split Bedrooms, Walk-In Closet(s)
Heating Central, Electric, Hot Water, Natural Gas
Cooling Central Air, Electric, Multi Units
Flooring Carpet, Tile
Fireplaces Number 1
Fireplaces Type Wood Burning
Fireplace Yes
Laundry Gas Dryer Hookup, In Unit, Lower Level, Washer Hookup
Exterior
Parking Features Garage, Garage Door Opener
Garage Spaces 3.0
Fence Vinyl
Utilities Available Cable Connected, Electricity Connected, Natural Gas Connected, Sewer Connected, Water Available, Water Connected
Roof Type Shingle
Porch Covered, Front Porch, Patio
Total Parking Spaces 3
Garage Yes
Private Pool No
Building
Lot Description Sprinklers In Front, Sprinklers In Rear
Sewer Public Sewer
Water Public
Architectural Style Craftsman
Structure Type Composition Siding
New Construction No
Schools
Elementary Schools Patriot Oaks Academy
Middle Schools Patriot Oaks Academy
High Schools Creekside
Others
Senior Community No
Tax ID 0096510210
Acceptable Financing Cash, Conventional, FHA, VA Loan
Listing Terms Cash, Conventional, FHA, VA Loan
"My job is to find and attract mastery-based agents to the office, protect the culture, and make sure everyone is happy! "



