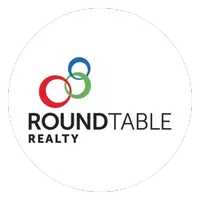400 E BAY ST #PH8 Jacksonville, FL 32202
UPDATED:
Key Details
Property Type Condo
Sub Type Condominium
Listing Status Active
Purchase Type For Sale
Square Footage 2,768 sqft
Price per Sqft $415
Subdivision The Plaza Condominium At Berkman
MLS Listing ID 2085498
Bedrooms 3
Full Baths 2
Half Baths 1
Construction Status Updated/Remodeled
HOA Fees $2,425/mo
HOA Y/N Yes
Year Built 2003
Annual Tax Amount $12,406
Property Sub-Type Condominium
Source realMLS (Northeast Florida Multiple Listing Service)
Property Description
Location
State FL
County Duval
Community The Plaza Condominium At Berkman
Area 073-Downtown Jacksonville-Northbank
Direction From I95 North Take Exit 348 towards SR-10 W towards US-1. Cross the Main Street Bridge and turn right onto E Bay St. In 0.3 miles turn right onto Liberty Street. The entrance to The Plaza will be on your left.
Interior
Interior Features Breakfast Bar, Ceiling Fan(s), Primary Bathroom -Tub with Separate Shower, Walk-In Closet(s), Wet Bar
Heating Central, Electric, Heat Pump
Cooling Central Air, Electric, Multi Units
Flooring Stone
Fireplaces Number 1
Fireplaces Type Electric
Furnishings Unfurnished
Fireplace Yes
Laundry Electric Dryer Hookup, In Unit, Washer Hookup
Exterior
Exterior Feature Balcony
Parking Features Assigned, Covered, Garage, Gated, Guest
Utilities Available Cable Available, Electricity Connected, Sewer Connected, Water Connected
Amenities Available Park
Waterfront Description River Access
View Bridge(s), City, River, Water
Porch Covered, Terrace
Garage No
Private Pool No
Building
Story 22
Sewer Public Sewer
Water Public
Level or Stories 22
Structure Type Stucco
New Construction No
Construction Status Updated/Remodeled
Others
HOA Name First Service Residential
HOA Fee Include Insurance,Internet,Maintenance Grounds,Security,Trash
Senior Community No
Tax ID 0733490550
Security Features 24 Hour Security,Carbon Monoxide Detector(s),Closed Circuit Camera(s),Fire Alarm,Fire Sprinkler System,Firewall(s),Gated with Guard,Key Card Entry,Secured Elevator,Secured Lobby,Security Fence,Security Gate,Security Lights,Security System Owned,Smoke Detector(s)
Acceptable Financing Cash, Conventional
Listing Terms Cash, Conventional
Virtual Tour https://www.zillow.com/view-imx/adf157ee-b47b-4163-a7f7-06ccddfa847e?setAttribution=mls&wl=true&initialViewType=pano&utm_source=dashboard
"My job is to find and attract mastery-based agents to the office, protect the culture, and make sure everyone is happy! "



