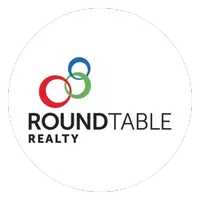9 BLARE DR Palm Coast, FL 32137
UPDATED:
Key Details
Property Type Single Family Home
Sub Type Single Family Residence
Listing Status Active
Purchase Type For Sale
Square Footage 2,905 sqft
Price per Sqft $146
Subdivision The Woodlands
MLS Listing ID 2093002
Style Traditional
Bedrooms 4
Full Baths 3
Construction Status Updated/Remodeled
HOA Y/N No
Year Built 1978
Annual Tax Amount $3,568
Lot Size 0.330 Acres
Acres 0.33
Property Sub-Type Single Family Residence
Source realMLS (Northeast Florida Multiple Listing Service)
Property Description
Situated on one of the larger lots in the community, the circular driveway offers easy access and additional parking. A private fenced back yard with tropical landscaping will be your outdoor oasis with plenty of room for a pool, gardening or entertaining. This home has been exceptionally maintained with a beautiful metal roof, gutters and 1 yr. old AC. Wait til you see the fabulous shed which could be the start of a tiny house! This smart home has a second primary bedroom suite, overhead lighting in the main areas, Plantation blinds, beautiful moldings, decorative niches and built in shelving, quality quartz countertops in the kitchen, subway backsplash and a glass front cabinet, upgraded lighting, large rooms and additional space not shown in tax records, epoxy flooring in the garage and so much more! The stellar location has close proximity to schools, shopping, restaurants, the European Village, Hammock Beach Golf Resort & Spa, a half hour from Historic St. Augustine and much more!
Location
State FL
County Flagler
Community The Woodlands
Area 601-Flagler County-North Central
Direction From I-95, exit onto Palm Coast Pkwy. Head East, go right on Old Kings Rd, left on Oak Trails Blvd. and make the 1st left onto Blare Drive. Home is on the right, corner lot.
Interior
Interior Features Breakfast Bar, Breakfast Nook, Built-in Features, Ceiling Fan(s), Entrance Foyer, Guest Suite, In-Law Floorplan, Open Floorplan, Pantry, Primary Bathroom -Tub with Separate Shower, Primary Downstairs, Split Bedrooms, Walk-In Closet(s)
Heating Central
Cooling Central Air
Flooring Vinyl
Furnishings Negotiable
Laundry Electric Dryer Hookup, Washer Hookup
Exterior
Exterior Feature Courtyard
Parking Features Additional Parking, Attached, Circular Driveway, Garage, RV Access/Parking
Garage Spaces 2.0
Fence Back Yard, Wood
Utilities Available Cable Connected, Electricity Connected, Sewer Connected, Water Connected
Roof Type Metal
Porch Covered, Front Porch, Patio
Total Parking Spaces 2
Garage Yes
Private Pool No
Building
Lot Description Corner Lot, Few Trees
Sewer Public Sewer
Water Public
Architectural Style Traditional
Structure Type Block,Concrete
New Construction No
Construction Status Updated/Remodeled
Schools
Elementary Schools Old Kings
Middle Schools Indian Trails
High Schools Matanzas
Others
Senior Community No
Tax ID 0711317081001400100
Security Features Security System Owned,Smoke Detector(s)
Acceptable Financing Cash, Conventional, FHA, VA Loan
Listing Terms Cash, Conventional, FHA, VA Loan
"My job is to find and attract mastery-based agents to the office, protect the culture, and make sure everyone is happy! "



