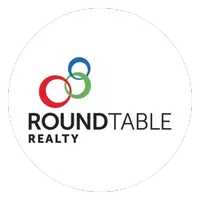11144 KENTWORTH WAY Jacksonville, FL 32256
UPDATED:
Key Details
Property Type Single Family Home
Sub Type Single Family Residence
Listing Status Active
Purchase Type For Rent
Square Footage 2,007 sqft
Subdivision Del Webb Etown
MLS Listing ID 2101991
Style Ranch,Traditional
Bedrooms 3
Full Baths 2
HOA Fees $296/mo
HOA Y/N Yes
Year Built 2021
Lot Size 6,969 Sqft
Acres 0.16
Property Sub-Type Single Family Residence
Property Description
Step into this beautifully upgraded, like-new 3-bedroom, 2-bath cul-de-sac home with a private office—perfect for work or quiet hobbies. Thoughtfully built with zero-entry access, 8-foot doors, and an open-concept layout, this home offers a bright, modern space designed for easy, comfortable living. The chef's kitchen shines with a natural gas stove, KitchenAid electric oven and microwave, and generous counter space—ideal for everyday cooking or entertaining. Enjoy indoor-outdoor living with a seamless flow to your private, nearly fully fenced backyard and paver patio. The spacious primary suite offers true comfort with a wheelchair-accessible shower, dual vanities, and a large walk-in closet. Tiled bathrooms and laundry room. The garage has epoxy floor. Don't miss your chance to enjoy low-maintenance living in one of Jacksonville's most desirable active adult communities!
Location
State FL
County Duval
Community Del Webb Etown
Area 027-Intracoastal West-South Of Jt Butler Blvd
Direction Take 295 South, go left on Exit 9B Towards St. Augustine. Take Exit 1, E-Town Parkway, to through the first round- about, continue straight. Del Webb is the first community on the left. Go through the Gates. Straight down to first Left on Kentworth Way. Follow all the down to culdesac. Home is last house on Right Side.
Interior
Interior Features Breakfast Bar, Ceiling Fan(s), Eat-in Kitchen, Entrance Foyer, Kitchen Island, Pantry, Primary Bathroom - Shower No Tub, Split Bedrooms, Walk-In Closet(s)
Heating Central, Electric
Cooling Electric, Zoned
Laundry Electric Dryer Hookup, Lower Level
Exterior
Parking Features Attached
Garage Spaces 2.0
Fence Brick, Privacy
Utilities Available Cable Available, Cable Connected, Electricity Available, Natural Gas Available, Sewer Connected, Water Connected
Amenities Available Security
Accessibility Accessible Bedroom, Accessible Central Living Area, Accessible Common Area, Accessible Entrance, Accessible Full Bath, Accessible Kitchen
Porch Front Porch, Rear Porch
Total Parking Spaces 2
Garage Yes
Private Pool No
Building
Story 1
Architectural Style Ranch, Traditional
Level or Stories 1
Others
Senior Community Yes
Tax ID 1678710790
Security Features Fire Alarm,Security Gate
"My job is to find and attract mastery-based agents to the office, protect the culture, and make sure everyone is happy! "



