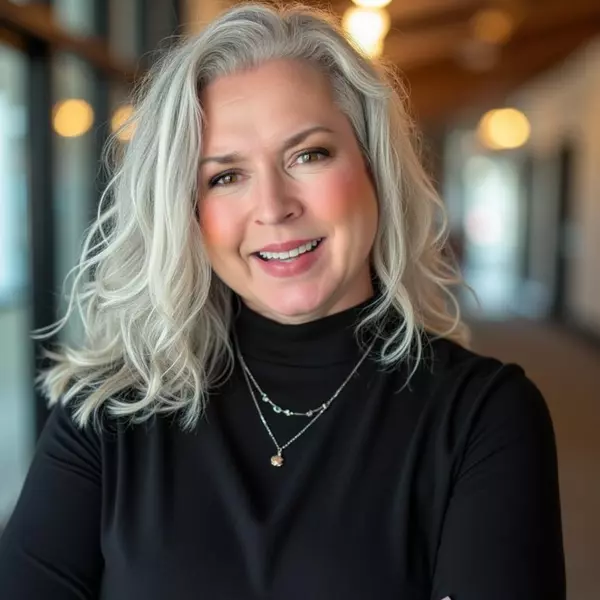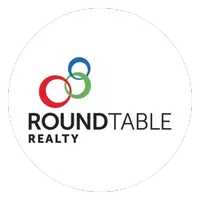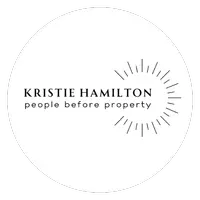483 COURTNEY CHASE DR St. Augustine, FL 32092

Open House
Sat Nov 22, 1:00pm - 3:00pm
UPDATED:
Key Details
Property Type Single Family Home
Sub Type Single Family Residence
Listing Status Active
Purchase Type For Sale
Square Footage 2,861 sqft
Price per Sqft $248
Subdivision Silverleaf
MLS Listing ID 2118515
Bedrooms 5
Full Baths 4
HOA Fees $1,200/ann
HOA Y/N Yes
Year Built 2023
Annual Tax Amount $8,380
Lot Size 6,969 Sqft
Acres 0.16
Property Sub-Type Single Family Residence
Source realMLS (Northeast Florida Multiple Listing Service)
Property Description
Location
State FL
County St. Johns
Community Silverleaf
Area 304- 210 South
Direction I-95 S to Exit 333 for FL-9B S. Take St Johns Pkwy exit on L onto St Johns Pkwy. Turn R onto Silverlake Dr. Turn R onto Johns Island Pkwy. At traffic circle, take 3rd exit onto Courtney Chase Dr.
Interior
Interior Features Ceiling Fan(s), Entrance Foyer, Kitchen Island, Open Floorplan, Pantry, Primary Downstairs, Split Bedrooms, Walk-In Closet(s)
Heating Central, Heat Pump
Cooling Central Air, Electric
Flooring Carpet, Tile, Vinyl
Laundry In Unit
Exterior
Parking Features Attached, Garage
Garage Spaces 2.0
Fence Back Yard
Utilities Available Cable Available, Electricity Connected, Natural Gas Connected, Sewer Connected, Water Connected
Amenities Available Clubhouse
Porch Front Porch, Patio, Screened
Total Parking Spaces 2
Garage Yes
Private Pool No
Building
Sewer Public Sewer
Water Public
New Construction No
Schools
Elementary Schools Liberty Pines Academy
Middle Schools Liberty Pines Academy
High Schools Tocoi Creek
Others
Senior Community No
Tax ID 0103622140
Security Features Security Gate,Smoke Detector(s)
Acceptable Financing Cash, Conventional, FHA, VA Loan
Listing Terms Cash, Conventional, FHA, VA Loan




