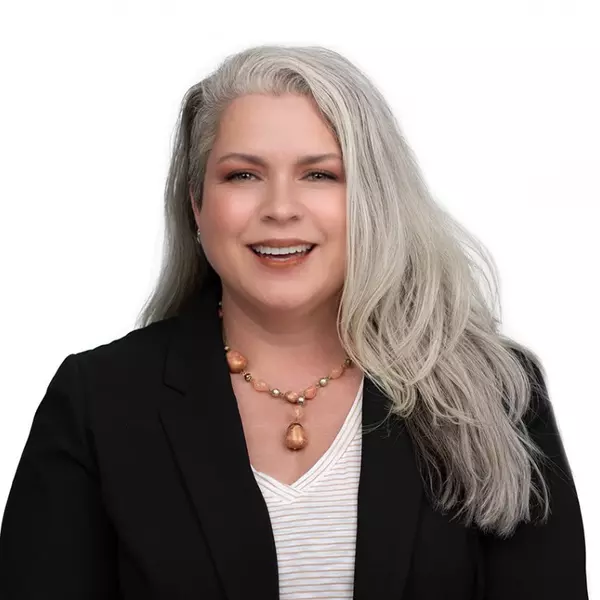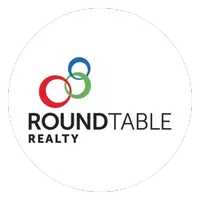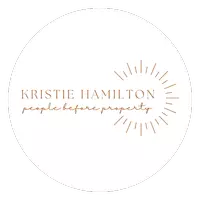For more information regarding the value of a property, please contact us for a free consultation.
102 PINELAKE DR Satsuma, FL 32189
Want to know what your home might be worth? Contact us for a FREE valuation!

Our team is ready to help you sell your home for the highest possible price ASAP
Key Details
Sold Price $232,500
Property Type Single Family Home
Sub Type Single Family Residence
Listing Status Sold
Purchase Type For Sale
Square Footage 1,314 sqft
Price per Sqft $176
Subdivision Bayou Club
MLS Listing ID 2010718
Sold Date 04/10/24
Full Baths 2
HOA Fees $75/mo
HOA Y/N Yes
Originating Board realMLS (Northeast Florida Multiple Listing Service)
Year Built 2022
Annual Tax Amount $1,972
Lot Size 6,534 Sqft
Acres 0.15
Property Description
Located within the serene Bayou Club community, this beautiful, almost new home (2022) shows incredible pride of ownership and is in top condition. As you step inside, you are greeted by a spacious open-concept living area. The living room seamlessly flows into the kitchen and dining area, creating a perfect space for family gatherings and entertaining. The ceilings are high, further enhancing the sense of space. The home features a split floor plan, with the master suite situated on one side of the home for added privacy. The master bedroom is generously sized and includes a walk-in closet and an en-suite bathroom. On the opposite side of the home, you'll find two additional bedrooms and a full bathroom. These bedrooms are spacious and bright, offering plenty of room for family members, guests or an office. The exterior of the home features an easy maintenance vinyl siding. The landscaping is lush with tropical foliage, fruit trees, grapevines and shade trees.
Location
State FL
County Putnam
Community Bayou Club
Area 581-Satsuma/Hoot Owl Ridge
Direction Take Hwy 17 turn on E Buffalo Bluff Rd and then turn on Bayou Dr and left on Pine Lake Dr
Interior
Interior Features Breakfast Bar, Ceiling Fan(s)
Heating Central, Electric
Cooling Central Air, Electric
Furnishings Unfurnished
Exterior
Parking Features Attached Carport, RV Access/Parking
Carport Spaces 2
Pool Community, In Ground, Fenced
Utilities Available Electricity Connected, Sewer Connected, Water Connected
Amenities Available Boat Dock, Boat Slip, Clubhouse
Garage No
Private Pool No
Building
Lot Description Corner Lot
Sewer Public Sewer
Water Public
New Construction No
Others
Senior Community Yes
Tax ID 391026038000200300
Acceptable Financing Cash, Conventional, FHA, VA Loan
Listing Terms Cash, Conventional, FHA, VA Loan
Read Less
Bought with WATSON REALTY CORP

"My job is to find and attract mastery-based agents to the office, protect the culture, and make sure everyone is happy! "




