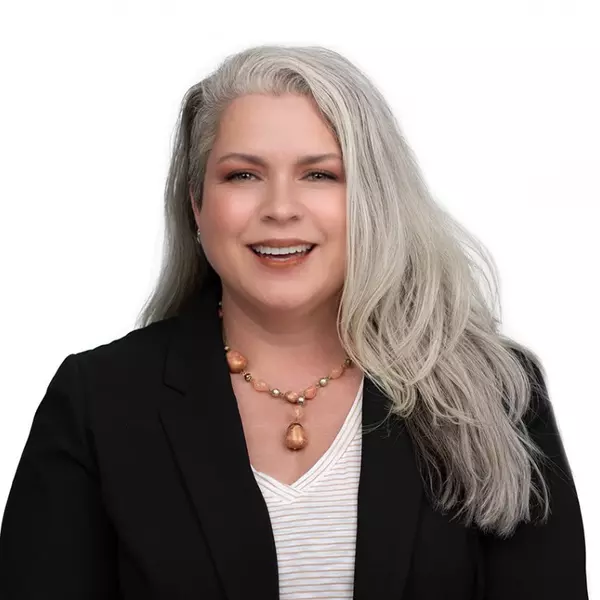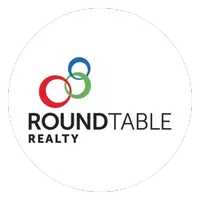For more information regarding the value of a property, please contact us for a free consultation.
96209 PINEY ISLAND DR Fernandina Beach, FL 32034
Want to know what your home might be worth? Contact us for a FREE valuation!

Our team is ready to help you sell your home for the highest possible price ASAP
Key Details
Sold Price $1,200,000
Property Type Single Family Home
Sub Type Single Family Residence
Listing Status Sold
Purchase Type For Sale
Square Footage 2,626 sqft
Price per Sqft $456
Subdivision Little Piney Island
MLS Listing ID 2036874
Sold Date 09/03/24
Bedrooms 3
Full Baths 3
Half Baths 1
Construction Status Updated/Remodeled
HOA Fees $41/ann
HOA Y/N Yes
Year Built 1987
Annual Tax Amount $4,375
Lot Size 0.530 Acres
Acres 0.53
Lot Dimensions 115x224x115x211
Property Sub-Type Single Family Residence
Source realMLS (Northeast Florida Multiple Listing Service)
Property Description
Welcome to 96209 Piney Island Drive where you will be greeted with Coastal charm and modern living. This 3BR/3.5BA 2 story home is nestled amongst large Oaks and Spanish mossed canopy trees along the Tidal marsh of Kingsley creek. Enjoy the water views from just about every room in the home. Inside the home you will fall in love with your dream kitchen that offers quartzite counters & back splash, large subzero refrigerator, Bosch dishwasher & Monarch GE high end Gas stove and Microwave. The Pecky cypress cabinets & farmers sink will delight any cook. Bahama shutters throughout the house will keep you cool in the summer and increases the charm along with all real wood flooring. The wood burning fireplace will add the extra warmth to the chilly December weather. Master suite is on the ground floor with a panoramic view of the Marsh/Creek. Enjoy the Kholar jacuzzi while you look out over the marsh. The side yard is fenced for your furry friends & there is an oversized 2car garage for both cars & work space. The garage windows also look out to the marsh. Recent sea wall upgrade. With just a short walk to your screened in boat house, you can enjoy your morning coffee or dinner watching the sunrise/sunset. Make sure to keep your camera ready for those gorgeous sunrises/sunsets. There are (2) carrier HVAC units, 2 Rinnai tankless water heaters and a water softener. This is your opportunity to live the dream in your Coastal North Florida Home. You must see this home to appreciate the beauty and all it offers. Make your appointment today!
Location
State FL
County Nassau
Community Little Piney Island
Area 470-Piney Island Area
Direction I95 to Exit 373. Head East on A1A/SR200 to left on Piney Island. Continue to Little Piney, home will be 3rd on the left.
Rooms
Other Rooms Boat House, Shed(s)
Interior
Interior Features Ceiling Fan(s), Entrance Foyer, Primary Bathroom -Tub with Separate Shower, Primary Downstairs, Split Bedrooms, Walk-In Closet(s)
Heating Central, Electric
Cooling Central Air, Electric
Flooring Tile, Wood
Fireplaces Number 1
Fireplaces Type Wood Burning
Furnishings Unfurnished
Fireplace Yes
Laundry Lower Level
Exterior
Exterior Feature Boat Lift, Dock, Impact Windows
Parking Features Detached, Garage, Garage Door Opener
Garage Spaces 2.0
Fence Back Yard
Pool None
Utilities Available Cable Available, Electricity Connected, Sewer Connected, Water Connected
Waterfront Description Creek,Marsh,Navigable Water
View Water
Roof Type Shingle
Porch Front Porch, Rear Porch
Total Parking Spaces 2
Garage Yes
Private Pool No
Building
Sewer Private Sewer, Septic Tank
Water Private, Well
Structure Type Fiber Cement,Frame
New Construction No
Construction Status Updated/Remodeled
Schools
Elementary Schools Emma Love Hardee
Middle Schools Fernandina Beach
High Schools Fernandina Beach
Others
HOA Name GCAM of Amelia
Senior Community No
Tax ID 473N28500000030000
Acceptable Financing Cash, Conventional, FHA, VA Loan
Listing Terms Cash, Conventional, FHA, VA Loan
Read Less
Bought with DIAMOND REALTY GROUP OF AMELIA ISLAND
"My job is to find and attract mastery-based agents to the office, protect the culture, and make sure everyone is happy! "



