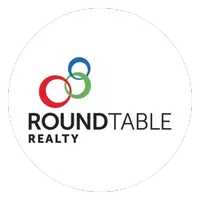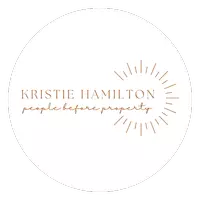For more information regarding the value of a property, please contact us for a free consultation.
1475 HEATHER GLEN LN Middleburg, FL 32068
Want to know what your home might be worth? Contact us for a FREE valuation!

Our team is ready to help you sell your home for the highest possible price ASAP
Key Details
Sold Price $463,800
Property Type Single Family Home
Sub Type Single Family Residence
Listing Status Sold
Purchase Type For Sale
Square Footage 3,567 sqft
Price per Sqft $130
Subdivision Whisper Creek
MLS Listing ID 2023601
Sold Date 11/22/24
Style Contemporary
Bedrooms 5
Full Baths 3
HOA Fees $24/ann
HOA Y/N Yes
Originating Board realMLS (Northeast Florida Multiple Listing Service)
Year Built 2003
Annual Tax Amount $2,893
Lot Size 10,890 Sqft
Acres 0.25
Lot Dimensions 8731
Property Description
Looking for a turn Key Ready Home? Equity Day One!
30,000 below appraised value
Home inspection passed, this is it.
Multigenerational Home
With All the Unique Architectural designs throughout this Home will dazzle you.
Don't miss out on this Beautiful custom 2 story home at the end of a culdesac. With 5 bedrooms , large Media room could be 6 bedroom and a bonus room for office or crafts
Downstairs bedroom for in-laws or parents with full bath. Separate living room and formal dinning,
In the Kitchen is Upgrated granite counter tops , 42 inch maple cabinets with crown molding, Double oven and Island. Upstairs is split bedrooms with in-law suite, a huge closet with built in shelving. New windows throughout, Complete privacy on the screened in patio for that morning coffee with fenced back yard. Irrigation system. Roof 2020, HVAC 3 yrs Minutes from shopping,hospitals,resturants , movies
Location
State FL
County Clay
Community Whisper Creek
Area 143-Foxmeadow Area
Direction I295 to Blanding Blvd, to Old Jennings Rd. Take right to FC expressway 23 on the right 1/4 mile Whisper Creek
Interior
Interior Features Ceiling Fan(s), His and Hers Closets, Kitchen Island, Pantry, Vaulted Ceiling(s)
Heating Central
Cooling Central Air
Flooring Carpet, Tile
Fireplaces Type Free Standing, Outside
Furnishings Unfurnished
Fireplace Yes
Laundry Electric Dryer Hookup, Washer Hookup
Exterior
Exterior Feature Fire Pit
Parking Features Garage Door Opener
Garage Spaces 2.0
Fence Back Yard, Privacy
Pool None
Utilities Available Cable Available
Amenities Available Playground
View Trees/Woods
Roof Type Shingle
Porch Porch, Screened
Total Parking Spaces 2
Garage Yes
Private Pool No
Building
Lot Description Cul-De-Sac, Sprinklers In Front
Faces East
Sewer Public Sewer
Water Public
Architectural Style Contemporary
Structure Type Stucco
New Construction No
Schools
Elementary Schools Tynes
Middle Schools Wilkinson
High Schools Oakleaf High School
Others
HOA Name May Management
Senior Community No
Tax ID 29042500806400905
Acceptable Financing Cash, Conventional, FHA, VA Loan
Listing Terms Cash, Conventional, FHA, VA Loan
Read Less
Bought with SKYLINE JAX REAL ESTATE LLC

"My job is to find and attract mastery-based agents to the office, protect the culture, and make sure everyone is happy! "




