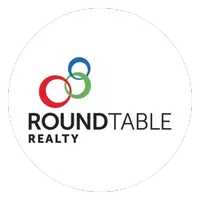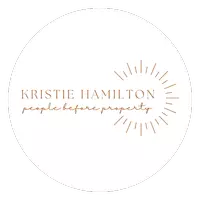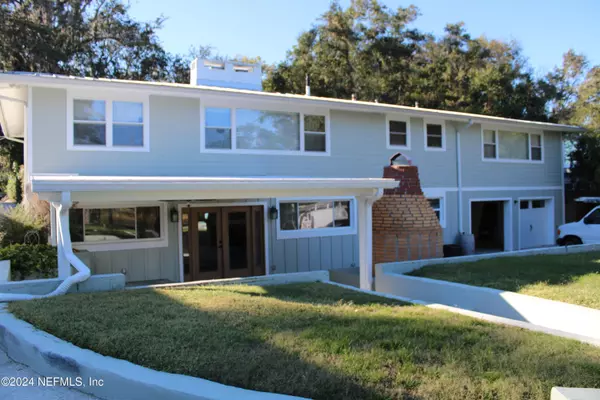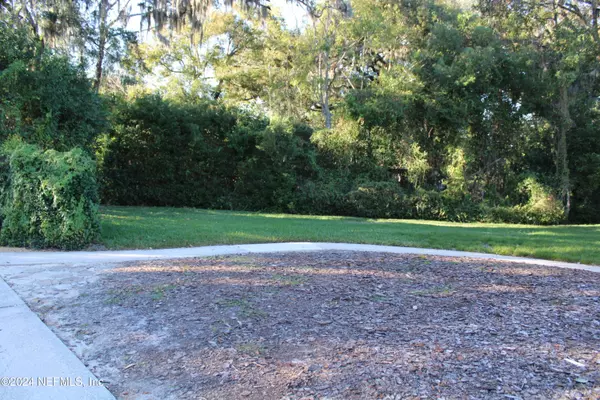6247 RIVIERA MANOR DR Jacksonville, FL 32216

UPDATED:
12/13/2024 04:48 PM
Key Details
Property Type Single Family Home
Sub Type Single Family Residence
Listing Status Active Under Contract
Purchase Type For Sale
Square Footage 3,118 sqft
Price per Sqft $240
Subdivision Riviera Manor
MLS Listing ID 2059946
Style Multi Generational,Ranch
Bedrooms 5
Full Baths 3
Construction Status Updated/Remodeled
HOA Y/N No
Originating Board realMLS (Northeast Florida Multiple Listing Service)
Year Built 1958
Annual Tax Amount $5,884
Lot Dimensions 90x360
Property Description
Welcome to this beautiful, 2-story home, perfectly positioned on Pottsburg Creek. This spacious property offers the ultimate in waterfront living, with breathtaking water views from nearly every room. The two separate living areas allow for flexible use - ideal for multi-generational living, hosting visitors, or creating dedicated spaces for entertainment and relaxation. Huge windows flood the home with natural light, creating a bright and airy atmosphere. Rich hardwood floors flow throughout the main living areas, adding warmth and elegance. Step outside and enjoy your own private oasis, complete with a sparkling pool and stunning views of the creek. Whether you're lounging by the pool, entertaining guests, or simply taking in the serene surroundings, this backyard is perfect for outdoor living. The home also offers private waterfront access, ideal for kayaking, fishing, or just relaxing by the water.
Additional upgrades include a new septic system, and a newer metal roof ensuring peace of mind for years to come. For added privacy and security, the property is equipped with a private electronic gate, giving you exclusive access to your slice of paradise.
This home offers a unique opportunity for luxury waterfront living.
Location
State FL
County Duval
Community Riviera Manor
Area 022-Grove Park/Sans Souci
Direction West on Beach Blvd. Right on University Blvd. Right at light on Bartram .Right on Hickman .Left on Riviera Manor. Follow to middle of cul-de-sac. Check private remarks for gate code.
Interior
Interior Features Ceiling Fan(s), Eat-in Kitchen, Entrance Foyer, Guest Suite, In-Law Floorplan, Kitchen Island, Walk-In Closet(s)
Heating Central, Electric, Heat Pump
Cooling Central Air, Multi Units
Flooring Tile, Wood
Fireplaces Number 1
Fireplaces Type Outside
Furnishings Unfurnished
Fireplace Yes
Laundry Electric Dryer Hookup, Washer Hookup
Exterior
Exterior Feature Fire Pit
Parking Features Garage, Garage Door Opener
Garage Spaces 2.0
Fence Back Yard, Block, Chain Link
Pool In Ground
Utilities Available Electricity Connected
View Creek/Stream, Pool, River
Roof Type Metal
Porch Covered, Patio, Porch, Rear Porch
Total Parking Spaces 2
Garage Yes
Private Pool No
Building
Lot Description Cul-De-Sac, Dead End Street
Sewer Septic Tank
Water Public
Architectural Style Multi Generational, Ranch
New Construction No
Construction Status Updated/Remodeled
Others
Senior Community No
Tax ID 1368640000
Security Features Security Gate,Smoke Detector(s)
Acceptable Financing Cash, Conventional, FHA, VA Loan
Listing Terms Cash, Conventional, FHA, VA Loan

"My job is to find and attract mastery-based agents to the office, protect the culture, and make sure everyone is happy! "




