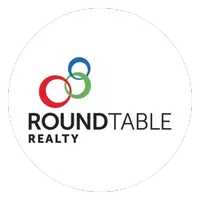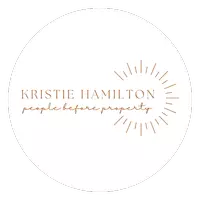For more information regarding the value of a property, please contact us for a free consultation.
36 ZEPHYR DR St Johns, FL 32259
Want to know what your home might be worth? Contact us for a FREE valuation!

Our team is ready to help you sell your home for the highest possible price ASAP
Key Details
Sold Price $600,000
Property Type Single Family Home
Sub Type Single Family Residence
Listing Status Sold
Purchase Type For Sale
Square Footage 2,324 sqft
Price per Sqft $258
Subdivision Rivertown Shores
MLS Listing ID 2060892
Sold Date 12/13/24
Bedrooms 3
Full Baths 2
Half Baths 1
HOA Fees $100/qua
HOA Y/N Yes
Originating Board realMLS (Northeast Florida Multiple Listing Service)
Year Built 2024
Annual Tax Amount $3,414
Lot Size 5,227 Sqft
Acres 0.12
Property Description
This home is the Osprey floor plan by Toll Brothers located in the Shores neighborhood within the RiverTown community.
Some of the many features include a gourmet kitchen layout, LVP in the common living areas, flex room that can be used as an office, wood stairs and wood railing, an upstairs loft, paved driveway and covered lanai. The Shores is a gated neighborhood.
Location
State FL
County St. Johns
Community Rivertown Shores
Area 302-Orangedale Area
Direction Head south on I-95 S. Use the right 2 lanes to take exit 329 for County Road 210 toward Ponte Vedra Beach/Green Cove Springs. Use the right 3 lanes to turn right onto County Road 210 W. Turn left to stay on County Road 210 W. Continue onto FL-16A. Turn right onto FL-13 N/State Road 13 N. Continue on Haven Pl. Drive to Oakmoss Dr/Zephyr Dr.
Interior
Interior Features Entrance Foyer, Kitchen Island, Open Floorplan, Pantry, Primary Bathroom - Shower No Tub, Smart Thermostat, Walk-In Closet(s)
Heating Central
Cooling Central Air
Flooring Carpet, Tile, Vinyl
Laundry Electric Dryer Hookup, Gas Dryer Hookup, Upper Level, Washer Hookup
Exterior
Parking Features Garage, Gated
Garage Spaces 2.0
Utilities Available Electricity Connected, Natural Gas Connected, Sewer Connected, Water Connected
Amenities Available Barbecue, Basketball Court, Clubhouse, Dog Park, Fitness Center, Gated, Jogging Path, Pickleball, Playground
Roof Type Shingle
Porch Front Porch, Porch, Rear Porch
Total Parking Spaces 2
Garage Yes
Private Pool No
Building
Sewer Public Sewer
Water Public
Structure Type Frame
New Construction Yes
Others
Senior Community No
Tax ID 0007272120
Acceptable Financing FHA
Listing Terms FHA
Read Less
Bought with HERRON REAL ESTATE LLC

"My job is to find and attract mastery-based agents to the office, protect the culture, and make sure everyone is happy! "


